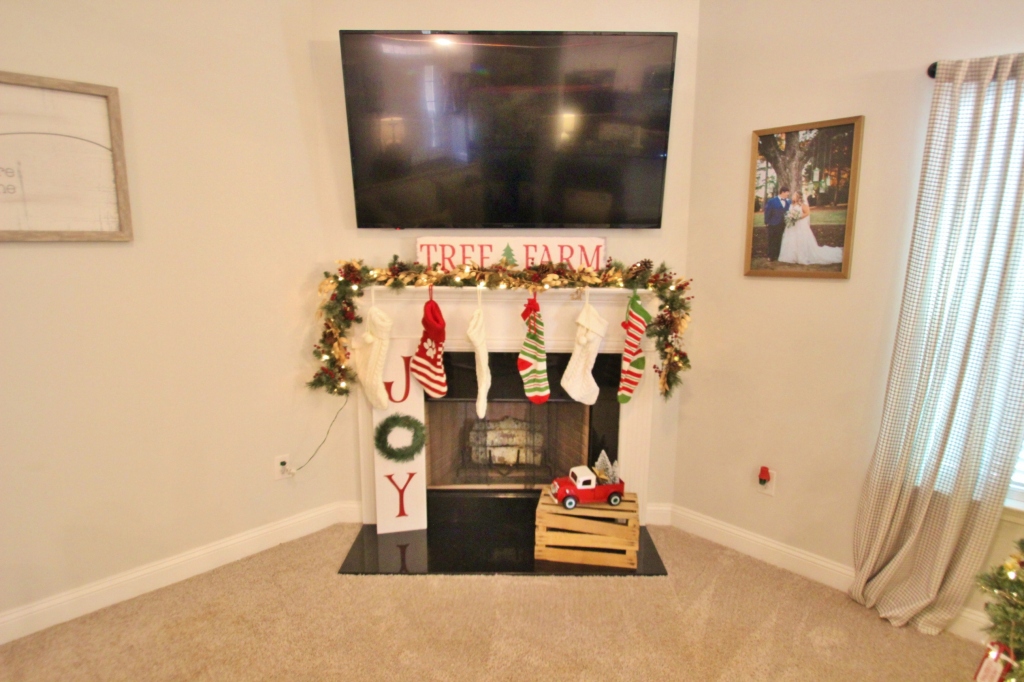Highly Desirable 4 Bedroom, 2 Bath Split Bedroom Plan w/a Perfectly Flat (Almost 3/4 Acre) Lot & Private Wooded Backyard…Only 2 Years Young!
– Incredible Open Floor Plan w/Kitchen w/Granite, Tile Backsplash, Stainless Steel Appliances, Double Sink, Breakfast Bar, Breakfast Area, and Pantry and Open View to Fireside Family Room w/Vaulted Ceiling!
– Master on Main w/Tray Ceiling, Separate Vanities, Separate Garden Tub & Shower, and Walk In Closet!
– Too much to mention – Rear Patio, Separate Laundry Room, Plantation Shutters Throughout, Brick Front w/Concrete/Hardiplank Siding, Perfectly Flat Yard on all Sides (Front, Sides & Rear), 2-Car Auto Garage, and Flat Concrete Driveway w/Auxiliary/Extra Parking Pad!
– Original Owners have kept this one in Pristine Condition! Did we mention it’s 2 Years Young? 2-Year Young Roof, 2-Year Young HVAC, 2-Year Young Appliances, 2-Year Young Granite Countertops, 2-Year Young Water Heater, 2-Year Young Lighting Fixtures, 2-Year Young Flooring, etc, etc, etc…
Come See for Yourself!
Offered for Sale – $364,900
Fireside Family Room
Open Kitchen w/Breakfast Area & Breakfast Bar
Kitchen w/Granite, Double Sink, Tile Backsplash, Stainless Steel Appliances, Pantry & Open View to Family Room
Laundry Room just off Kitchen
Master Bedroom w/Tray Ceiling
Master Bathroom w/Double Vanities, Separate Garden Tub & Shower
Bedroom #2
Bedroom #4
Full Guest Bathroom
all information deemed accurate but not guaranteed








































































